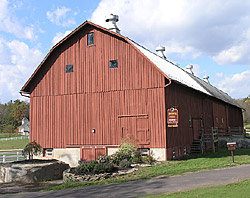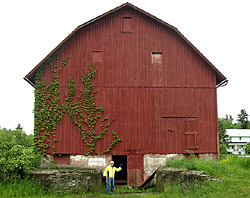|
Dallas is nestled in the foothills of Pennsylvania's famous Pocono Mountains and near the center of the once booming anthracite coal region of Northeastern PA. In the 19th and early 20th century clean and long-burning anthracite was the premium fuel to power railroad locomotives and for residential heating.

The restored Payne-Friedman barn.
|
It was W. T. Payne, owner of The Boston Coal Company, who purchased approximately 500 acres near Dallas and built a huge bank barn in 1912. An addition was constructed in 1927. W.T.'s barn was touted to be the largest in Northeast PA and certainly its dimensions of 40' wide, 190' long and 40' to the gable point are impressive. There are four levels: the basement for livestock, the main upper floor, and an additional two lofts above the main floor.
Allison and Rob Friedman purchased the farmstead and the remaining 100 acres in 2003 and found the former 75-cow dairy barn in a serious state of disrepair and its downward spiral was accelerating. The farm's three silos, milk house and outbuildings were already demolished when the Friedmans arrived, their existence only marked by concrete foundations.
Allison and Rob were fortunate to obtain the barn's original blueprints as well as the Material and Specifications List. The framing lumber is short leaf Southern yellow pine, the board and batten exterior siding is white pine, the main floor is yellow pine, and the shingles are asphalt laid in a diagonal pattern. The barn features copper flashing and gutters, and the cow stable had a black walnut block floor installed with the grain end up (block floors were once popular in factories because they were easier than concrete on the workers' feet and the end grain wears slowly). The hinges, locks, door tracks, sash fixtures and other hardware totaled $250, a large amount in 1912. W.T. purchased the latest labor saving devices from firms like Jamesway; added in 1927 were a litter carrier suspended from a track running behind the cows, and a hay track and car at the top of the loft's roof rafters to lift forks or slings of loose hay into the haymow.

South gable.
What did we get ourselves into?
|
Although decrepit the barn was largely intact thanks to the concrete foundation and an 8" x 8" post and beam frame. Allison comments that, "The concrete / plaster in this barn is amazing! It is built stronger than Fort Knox!" While that may be a bit of hyperbole, Mr. Payne with substantial off-farm income could afford to indulge his farm with the latest and best. W. T. was only mimicking what many other wealthy persons did in the Gilded Age of the late 19th century. These self-made men often had rural backgrounds and could now afford a showplace farm engaged in a progressive dairying and/or breeding operation.
A showplace farm of 500-acres required numerous employees in the days of animal horsepower and hand milking. Allison understands that the farm hands were paid half their salary in cash and the balance as a tenant house, heating fuel, meat, milk and vegetables. Undoubtedly W.T. heated his tenant houses with clean burning anthracite coal!
|

![]()
![]()

![]()
![]()